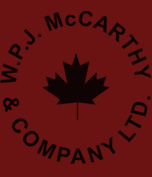For Lease : #235 – 5000 Kingsway, Burnaby
This is a 1,346 square foot corner office unit located in the heart of Burnaby’s Metrotown. The space is divided into private offices around the perimeter of the suite with the middle of the suite being left open. There are four private offices and a large kitchen room which includes an eating area, a double sink with a counter top and cabinets above and below, tables, and a fridge. The orientation of this unit is south/east with windows the whole length of the exterior walls, providing natural light and views. The open space complements the private offices and can be used for reception and conference space. This suite is located in a three storey office building served by one elevator.
This suite is part of the 5000 Kingsway Plaza development which consists of five office buildings. This development is anchored by Tenants such as London Drugs, Royal Bank, and TD Canada Trust. The Tenant mix of this development is comprised primarily of medical and dental practitioners, as well as other professional and retail uses. There is an abundance of parking for both employees and customers, and constant on site property management and security. The site is walking distance to Skytrain and buses and is surrounded by almost every type of amenity.
Entrance off of Kingsway

| Rentable Area: 1,653 SQ FT. | Base Rent: Please contact leasing agent |
| Useable Area: 1,346 SQ FT. | Additional Rent: Please contact leasing agent |
| Additional Rent Description: Full net including all operating costs |
Floor Plan
Site Influences
Located within the 5000 Kingsway Plaza, surrounded by various professional and medical/dental offices and various retailers, on site surface parking, one block east of Metropolis at Metrotown, walking distance to Skytrain and buses.
Site Plan
Photo Gallery
 |
 |
 |
 |
 |
 |
General Info
| Signage Available: Windows, building facades within development, ground floor and elevator directories. Please contact leasing agent for more details. | Reserved Parking: Three reserved underground parking stalls are available |
| Zoning: CD Comprehensive Development | Customer Parking: 189 stall surface parking lot |
| Map: Link | Permitted Uses: Medical, Dental, Professional, General Administrations. All other uses, please contact leasing agent. |
| Print: Coming Soon | Brochure: Coming Soon |
Listed By
| John McCarthy 604-437-6334 ext. 3 john.mccarthy@wpjmccarthy.com | |
| Web: www.wpjmccarthy.com |



