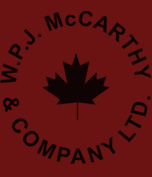For Lease : #209 – 6411 Nelson, Burnaby
This is a 1,674 square foot medical clinic located in the heart of Burnaby’s Metrotown. The orientation of this unit is south/east with windows the whole length of the exterior walls, providing natural light and views. The space consists of several private offices and patient rooms. There is a lunch room with a sink and the suite includes its own private washroom. There is a large waiting room and reception area with a filing area directly behind the reception, including built in filing units. The suite is finished to a very high standard and includes custom millwork throughout. It is completely ready to move in and would perfectly accommodate a busy practitioner or group practice. The suite can also be converted to a dental clinic and is well suited for this use with the orientation of the patient rooms along the south facing windows. This suite is located in a three storey medical-dental building served by one elevator.
This suite is part of the Metrotown Medical-Dental Centre. There is a BC Biomedical Laboratory on the second floor and a pharmacy on the ground floor, providing one stop medical convenience for patients. The Tenant mix of this building is comprised of medical and dental practitioners and specialists. There is a surface parking lot and secured underground parking lot for both employees and patients, and constant on site property management and security. All common areas and washrooms in the building were recently renovated and a new roof was installed in 2012. The site is walking distance to Skytrain and buses and is surrounded by almost every type of amenity.
| Rentable Area: 1,948 SQ FT. | Base Rent: Please contact leasing agent |
| Useable Area: 1,674 SQ FT. | Additional Rent: Please contact leasing agent |
| Additional Rent Description: Full net including all operating costs |
Floor Plan
Site Influences
Located at the Metrotown Medical-Dental Centre, in the same building as BC Biomedical Laboratory and Bonsor Pharmacy, on site surface and underground parking, directly adjacent to Metropolis at Metrotown, walking distance to Skytrain and buses.
Site Plan
Photo Gallery
 |
 |
 |
 |
 |
 |
 |
| Signage Available: Windows, building facades within development, ground floor and elevator directories. Please contact leasing agent for more details. | Reserved Parking: Three reserved underground parking stalls are available |
| Zoning: CD Comprehensive Development | Customer Parking: Surface and underground parking lots |
| Map: Link | Permitted Uses: Medical and Dental. All other uses, please contact leasing agent. |
| Print: Coming Soon | Brochure: Coming Soon |
General Info
Listed By
| John McCarthy 604-437-6334 ext. 3 john.mccarthy@wpjmccarthy.com | |
| Web: www.wpjmccarthy.com |




